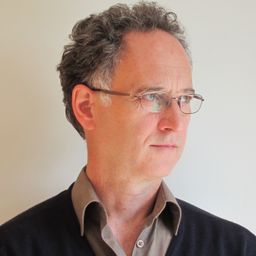Religious architecture: new questions / new approaches III
My Session Status
Over the past twenty or so years, the architecture of churches in Quebec and across Canada has triggered new and increasingly pressing questions: how should we approach their conservation, use, or meaning in a context where religious practice is in sharp decline, where the economic situation of parishes is prompting hasty decisions, and where radical versions of secularism are being imposed in the public space? These new questions call for different ways of thinking about the historic value of these buildings today, and it is the goal of this session to share these new ways of seeing. For example, in what ways did church building influence transformations in architectural practice in the nineteenth and twentieth centuries? Who were the designers (architects and non-architects), artists, and entrepreneurs for whom the construction of religious buildings was the springboard to an important career? How does the study of religious architecture allow us to better understand the formation of cultural identities in a context of modernization and rapid urbanization of a traditional society? How can we document the reception of these churches by the public for which they were originally intended? How are these churches perceived today, by a public that has abandoned religious practice? How is the restoration of a church to be conceived when its original function is no longer sufficient to ensure its maintenance and survival?
All these questions and many others emerge from a context where the news media remind us of the fragility of the fate of churches, whether to reveal an upcoming demolition, denounce acts of vandalism or, on the contrary, highlight the success of a transformation project. It is important to share and pool these new ways of seeing, and researchers whose work contributes in one way or another to the renewal of research perspectives on churches are invited to submit a proposal.
Elementy podrzędne
At first glance the little chapel of Saint André appears to be a very simple building. Sitting in the shadows of the Oratoire Saint-Joseph, it is perhaps often overlooked. However, the chapel has several unique design elements that, I believe, reveal a distinctly modern spatial understanding of the religious experience. The general organization of the chapel is nevertheless at its base traditional. The inherent symbolism repeats the spatial pattern long established by the tabernacle of Mos...
Les archives de la paroisse de Saint-Roch-de-Richelieu, très détaillées quant à la construction de l’église en 1861 et du complètement de son architecture intérieure en 1873, révèlent comment fonctionnait « l’atelier de Victor Bourgeau ». Elles permettent ainsi de comprendre comment l’artisan modeste et peu lettré, dont l’historiographie moderne a fait un « grand architecte », est intervenu dans plus d’une centaine de chantiers d’églises et de couvents. Bourgeau, qui ne dessinait pas...
Georges-Émile Tanguay (1858-1923) est un architecte de la région de Québec dont l’œuvre semble à cheval sur l’éclectisme stylistique typique de la fin du XIXe siècle et la recherche d’une modernité influencée tant par l’Europe que l’Amérique. Mais au moins en ce qui concerne la conception d’églises, tout se passe comme si la cohérence de son travail apparaissait surtout quand on le considère sous l’angle d’une relecture critique de la ...



Discussion